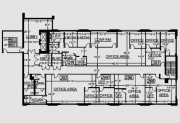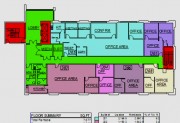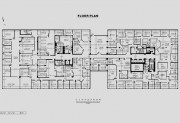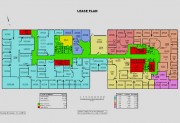As built/BOMA
As-built/ BOMA
The phrase "as-built" in construction is equivalent to "as-is." Drawings deemed "as-built" are thus drawings that show the EXISTING conditions as they are or "as-is" ? these are the actual existing conditions as opposed to designs or proposed conditions, which are more common for the content of drawings. As-built drawings can be documented either after or during construction. When it's after construction, a qualified technician collects accurate data to reconstruct the drawings. When it's during construction, the design drawings are red-marked for editing. We provide these drawings based on the contractor?s/owner?s input (Construction drawings, Current survey Drawings, Redesign Data, etc.).
Owners who want to use existing space more efficiently or tenants required to do their own interior build-outs often require space planning services. In particular, the interiors of older stuffs may need reorganization to accommodate new stuffs or new work processes. We provide this service with the owner?s or contractor?s instruction. We provide our services for the formatting of raw survey data as per BOMA standards to create marketing drawings, base-plans for design team and architects, lease plans, interactive color-coded and stacking floor plans dynamically linked to databases, web-ready layouts, fire escape plans etc.








